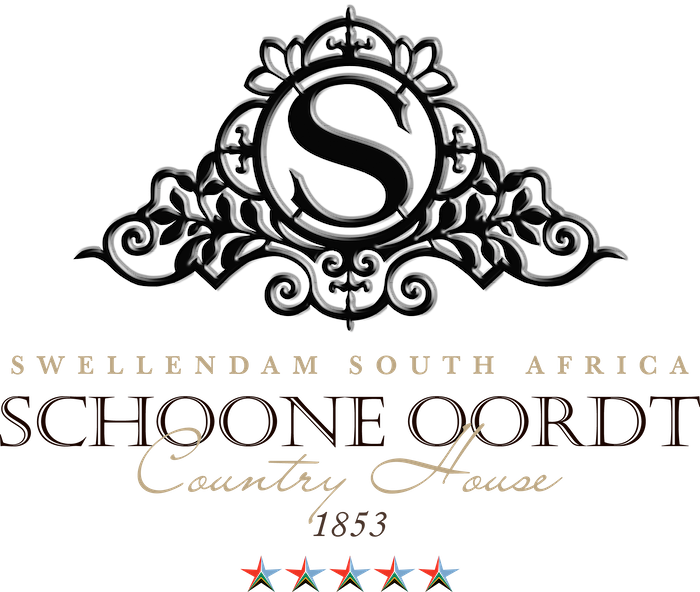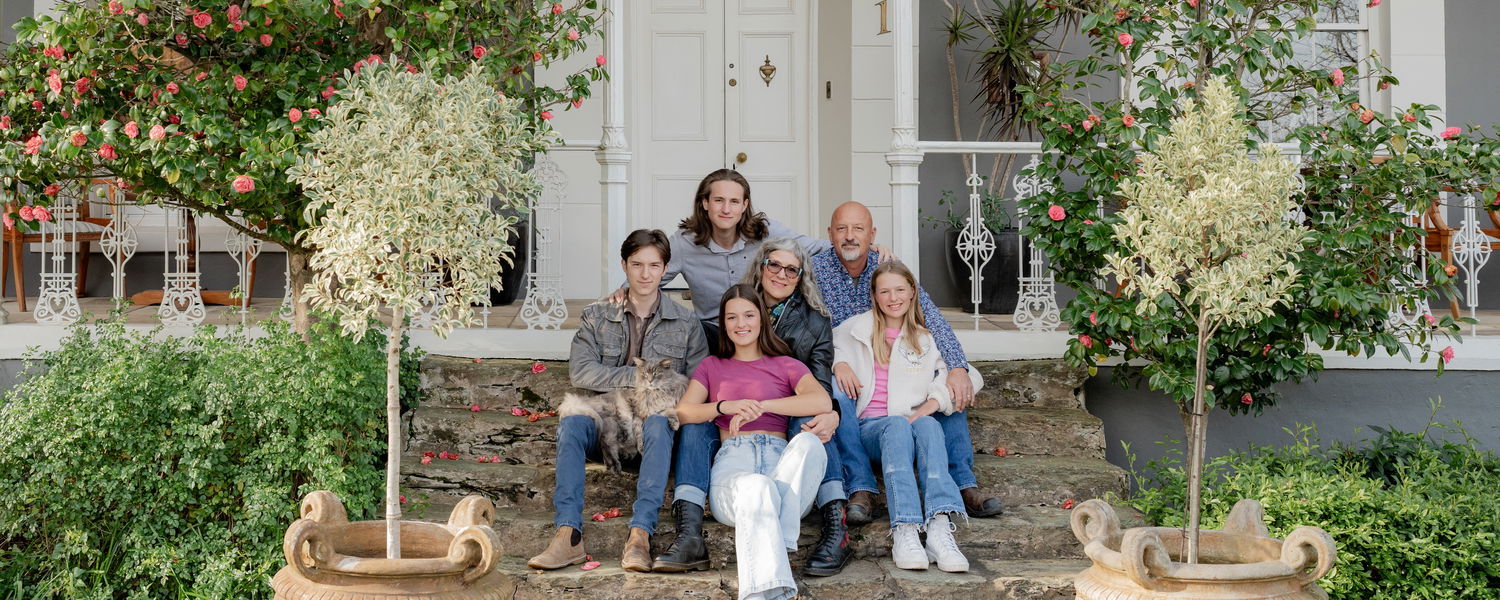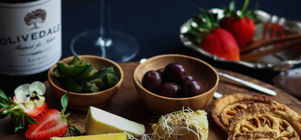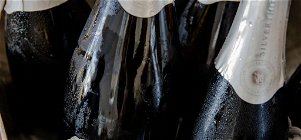Our Story
There are so many funny, dramatic, emotional & heart-warming stories along our Schoone Oordt journey. Way too many to recount here, but this is a shortened rambling for some fun reading… Hope you enjoy reading it, as much as I enjoyed writing it.
The Dream
Richard and I had always wanted to live and raise children in the country. Richard’s dream was building a game farm; mine a beautiful old guesthouse filled with artists, poets, writers and of course, children. After a short Christmas holiday in Arniston, where a pregnancy test proved positive, we drove home to Cape Town via Swellendam and found this aging Victorian Grand Dame. It wasn’t quite a farm, but definitely enough of a project to inspire both of us. We fell in love.
We started with very little capital and scraped everything that we owned together to purchase this beautiful old Manor House. Luckily, this was during the property boom in Cape Town and we received a little more than expected for our house there. This helped us a bit with the renovation costs, but of course, nowhere near what we REALLY needed. We knew that this was a lifetime project for us and so threw ourselves into it with gusto and little regard for a budget!
We received occupancy in May of 2003 and Richard and one labourer travelled up from Cape Town on weekends to strip the house whilst we waited for our baby to be born. Kai was born on the 10th September 2003, 3 days before Richard’s birthday. 6 Weeks later (how I even got out of my pyjamas, I have no idea!), we moved into what was essentially a building site. To be fair, I think the property was in better condition when we bought it to when we moved in!
The Renovation
Every bit of wood that you see in the main house was painted. Richard and two labourers stripped, sanded, and varnished every ceiling board and floor board as well as rehanging every shutter and window. Whilst restoring the wooden ceiling in the entrance hall, where the wedding photos are now hung, Richard found the beautiful pieces of ancient wallpaper that we’ve framed and hung in the foyer as well as scanning and using as our watermark here. During this ‘excavation’, he also uncovered years and years and years of dust, which proceeded to settle over the entire house.
In the beginning days, whilst still learning (we had never done anything like this before!), we contracted a company to sandblast the filigree lace at the front of the house to remove the built-up paint and expose the beautiful, fine detail underneath, so we thought we’d give it a try for the upstairs wooden ceilings. It left the wood pockmarked and didn’t remove the kernels of paint, so Richard went back to a heat gun, scraper and razor blade. Every single ceiling was done this way… Quite something when you look at how huge the rooms really are!
The kitchen was one of the first rooms we tackled. We completely gutted it, built new cabinets with reclaimed Oregan pine from a ship’s deck, lead & glass windows from a little artisan shop in Napier and topped the counters with Afromosia, an African Teak. Richard restored the magnificent old ‘Frigidaire’ which was covered in bird guano and rescued from a collectables shop in Simonstown. Of course, whilst this was happening, we didn’t have a kitchen and set up a camping table and gas stove, with the gas bottle right next to it, in what is now the dining room. We had to bath baby, ourselves and wash dishes in the downstairs bathroom (which is where the two toilets are now). We didn’t use the same water!
Originally, we restored the scullery section in keeping with the Victorian-style of the house, so used deep porcelain square basins and wooden counters. This didn’t work at all for a busy kitchen and created a huge amount of water damage to the wood and the wall behind. Not to mention, the many many cracked glasses and plates…
In 2009, we tackled the storey above the kitchen, dining room and office. This was a huge project as it had been a ‘loft’ area with a slanted roof that hit the brick wall. We had small and sometimes not so small waterfalls running down the inside walls when the water collected in the trough between. We needed to take off the entire roof and rebuild, but sensitive to the original style. Of course, once again, the kitchen was emptied to escape the dust and we ‘camped’ in the dining room.
This all got a little too much for me, so I bundled up the children (newborn baby no. 3 included) and went off to Cape Town to escape the noise and dust. I mentioned to Richard that he should attempt to build the new scullery section whilst we were away. That’s what I said, what he heard was ‘Let’s redo the kitchen’. So, he tiled the stove area, re-sanded & varnished the counter tops and cupboards, re-sanded & varnished the fridge, took out the basins, scraped off the damaged plaster area and the wall fell down. Needless to say, on returning from Cape Town, the noise and dust was worse, but the final finished product (after much time) looked amazing. Richard has such an incredible eye for detail, he's an exceptional carpenter and a focus for doing whatever he tackles properly. I didn’t know he was this clever when I married him, I'll probably keep him.
In Winter of 2013 we upgraded and renovated the kitchen for the FOURTH time. This time, to set it up properly as a restaurant kitchen, able to serve our delectable dinners as well as our beautiful breakfasts and once again, we’d done some extra tiling, re-sanding and varnishing. We fitted a huge extraction fan and upgraded the scullery section. Winter 2016 saw us tackle the kitchen AGAIN, a complete repaint, renovation of the pantry, the storeroom, the completion of the extractor fan cover and generally just a tidy up and throw out of things that just seemed to accumulate over the years. The kitchen is a never-ending project though... every year there's something to do/fix and clean, but at least it's a beautiful space to create beautiful food (our thing).
The Drama
We’d originally hoped to open the property as a guesthouse within two years, but trying to raise finances, doing the renovation ourselves and working through the permissions of the Heritage Society, we finally set our dates on a dear friend’s wedding in November of 2006. Of course, this was one of the wettest winters in Swellendam and a massive building accident delayed us yet again. We had a small team of builders living and working on site to assist with the actual construction and brickwork. They were in the process of throwing the 9cubic metre concrete slab on the top of the garage for the balcony of the (what is now the new Family Suite) and one of the struts shifted. The whole thing came crashing down along with three builders. Luckily nobody was hurt, but we had to call the poor bride to say that we couldn’t completely finish in time.
We managed to get 5 rooms fitted and threw a massive tarpaulin over the building mess at the absolute last minute. It should have been one of those classic BBC programmes:- tiling showers as the guests were walking in the front door. The wedding was quite wonderful, guests had a ball and we are still very dear friends, but we shut down again to finish (retiling showers and unblocking drains). We opened officially in November of 2007 with rooms 5 to the Honeymoon Suite. We managed to open rooms 3 and 4 in September of 2008, Rooms 1 and 2 in May 2009 and the Family Cottage in October 2011. We’d originally planned the new Family Suite space to be a small meeting room, but we’d been using it as a drying area for our linen. On extending and upgrading the laundry, we decided to use that space to fit another lovely family into Schoone Oordt and our brand new Family Suite was opened in August of 2017.
Keeping true to the premise that this lovely old lady is a constant work in progress we refurbed and upgraded all of our Luxury Rooms in winter 2018 with new carpets, headboards, curtains, cushions and some small little special extras. The Family Cottage and Honeymoon Suite were refurbed in winter 2019 and we have plans for a Manor House Suite too (one day). I wish I could say she was finished, but I have a funny feeling she might never be…
The Journey
Overall, this has been quite the journey! After living on site for 9 years (4 of them building and 5 of them building up the business), we moved off site for 9 years. Richard was spending more time in Cape Town at his business there and Schoone was too much for me to manage on my own with 3 small children. We were lucky enough to find the most amazing management couple, Wander & Sonette, whom we're still best mates with. Wander opened the restaurant for dinners and they both assisted us in growing Schoone Oordt from a small guesthouse in Swellendam to the beautiful country hotel it is now. Just just before Covd, we made the decision to move back to Swellendam... and thank goodness we did! We returned on the 15th January 2020 and by March, we had no idea whether we would still have a business! It's taken 3 years of exceptional work to save her and we cannot thank everyone enough for sticking with us!
We have had such brilliantly supportive guests (especially those that stayed through the banging and hammering and those that continued to visit, when they could, through the Covd years), but also those that have given us constructive helpful feedback, both complimentary and not and those with fabulous senses of humour. We thank every single one. We have learnt SO much on this amazing expedition and we truly hope that you thoroughly enjoy a small part of your journey with us.
With love.
Alison





Share This Page